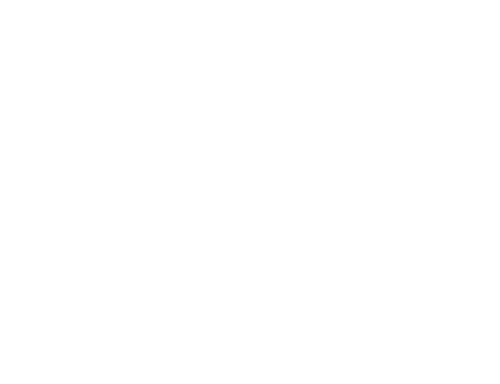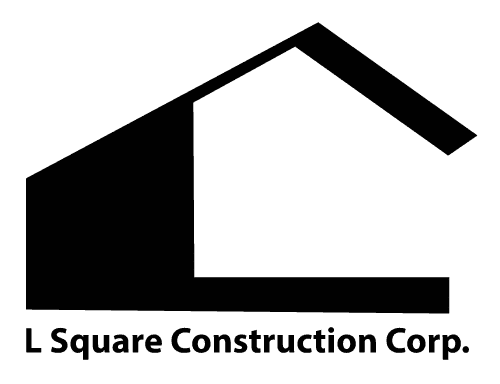One bedroom Backyard
One bedroom, one bath. 540 square feet.
Starting at $165,000 plus installation.

Separating the sleeping quarters from the kitchen and living room with a long, light-filled hallway makes the one bedroom Backyard feel like a house, not a tiny house.


Square footage:
540 gross sq. ft.
Space requirement:
47' × 25'
Dimensioned plans:
Download catalog (PDF)
The one and only
for everything.
The full bedroom adds a bit more square footage for those who need some extra space, but want to save some extra space at the same time.



Explore other Backyard models:


