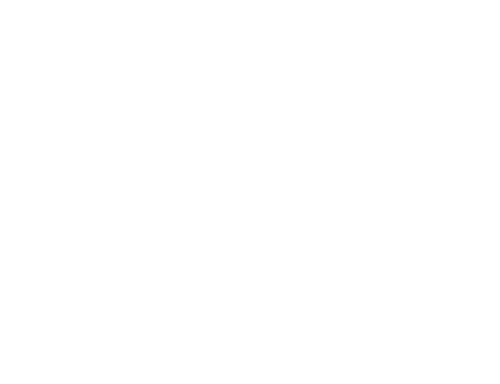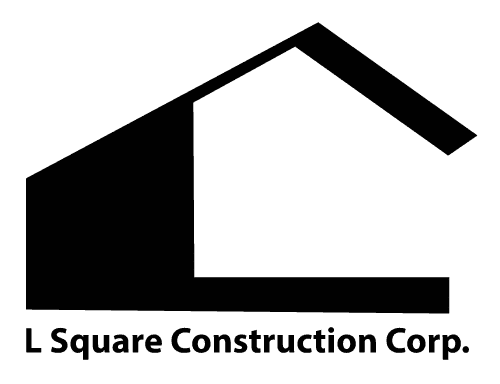
One-Bedroom ADU Floor Plans That Feel Spacious
If you’re looking to build an Accessory Dwelling Unit (ADU), you might be wondering how to make the most of a smaller space. A one-bedroom ADU can be cozy, functional, and feel much larger than it is when designed the right way. Whether you’re building it as a rental property, a guesthouse, or just a private space on your property, a well-thought-out floor plan is crucial.
In this article, we’ll walk you through the basics of one-bedroom ADU floor plans, and how to make them feel spacious while staying within your budget.
What is an ADU, and Why Choose a One-Bedroom Model?
An Accessory Dwelling Unit (ADU) is a small, self-contained living space that’s typically built on the same lot as a single-family home. Choosing a one-bedroom ADU gives you a compact living space that’s both functional and cost-effective. It’s perfect for small families, retirees, or homeowners who want to create additional rental income.
Moreover, one-bedroom ADU floor plans are much easier to design than larger layouts. They help you stay within budget while still offering a comfortable, independent living space.
How to Maximize Space in a One-Bedroom ADU
A key goal when planning a one-bedroom ADU is to make it feel more spacious. Here are several tips to ensure you make the most out of every square foot:
- Multipurpose Furniture: Buy furniture that serves multiple purposes. For example, a sofa that turns into a bed or a dining table with built-in storage.
- Smart Storage Solutions: Use wall-mounted shelves, built-in cabinets, and under-bed storage to keep the space tidy without cluttering the floor.
- Open-Concept Layout: Consider designing your ADU with an open kitchen, dining, and living area. Open spaces make rooms feel larger and less crowded.
- High Ceilings: High ceilings create the illusion of more space. Even in a small area, this can make a huge difference.
These strategies help a one-bedroom ADU feel larger without expanding its footprint.
Essential Features of Spacious One-Bedroom ADU Floor Plans
Now, let’s look at some must-have features in your one-bedroom ADU floor plans that will enhance space and comfort:
a. Well-Planned Kitchen Layouts
In any home, the Kitchen is always considered an important area. In a one-bedroom ADU, you want to make sure the kitchen is functional and doesn’t take up too much space. Consider:
- Compact, Efficient Appliances: Look for energy-efficient, smaller appliances that save room without sacrificing functionality.
- Open Shelving: This can make the kitchen feel more open and spacious.
b. Spacious Bathroom Design
Even in a small bathroom, design features can make a big difference. Consider:
- Walk-In Shower: A glass walk-in shower can help make the bathroom feel more open and airy.
- Floating Vanity: A floating vanity gives a modern look and makes the space feel less crowded.
c. Smart Bedroom Layouts
In a one-bedroom ADU, the bedroom is crucial for relaxation and comfort. Here are some tips to make it feel spacious:
- Use Sliding Doors: Instead of swinging doors, use sliding or pocket doors to save space.
- Minimalist Furniture: Stick to basic, space-saving furniture pieces that don’t overcrowd the room.
Designing for Natural Light and Ventilation
One way to make a one-bedroom ADU feel larger and more inviting is to design it with plenty of natural light. Here’s how:
- Large Windows: Incorporate large windows to bring in more light and provide beautiful views of the surrounding area.
- Skylights: Installing a skylight can fill the space with natural light, making it feel open and airy.
- Proper Ventilation: Ensure that the ADU has good airflow. Consider installing a ceiling fan or using operable windows to create a cross-breeze.
Choosing the Right Materials for Your ADU
The materials you choose can also influence the perception of space. Light-colored finishes and materials such as:
- Light Wood Floors: Wood adds warmth but doesn’t make a small space feel cramped. Lighter shades, like oak or maple, work best.
- Neutral Wall Colors: Light, neutral colors such as white, light gray, or beige help make the space feel open.
- Glass or Acrylic Fixtures: Transparent materials like glass or acrylic give the illusion of more space, especially for things like shelving or room dividers.
Consider Outdoor Space for Expansion
When designing a one-bedroom ADU, don’t forget the outdoor area. Even a small patio or garden space can make the living area feel much larger. Here are some ideas:
- Use the Space for Entertaining: A deck or small patio can be a place to relax or entertain guests.
- Indoor-Outdoor Flow: Create an easy flow between your indoor living space and outdoor area by using sliding glass doors or large windows.
Cost of One-Bedroom ADU Construction
Building a one-bedroom ADU can vary in cost depending on the location and materials used. On average, the cost of constructing an ADU in the U.S. ranges from $100,000 to $200,000.
However, the investment can be worthwhile, especially when considering the potential for rental income or the added value to your property. Additionally, one-bedroom ADU floor plans are usually more affordable than larger ADUs, making them a smart choice for many homeowners.
Conclusion
Designing a one-bedroom ADU that feels spacious is all about smart design, effective use of space, and choosing the right materials. With the right ADU floor plans, you can create a home that feels much bigger than its actual size.
From open-concept layouts to smart storage solutions, these tips can help you maximize space and comfort. Whether you’re planning to rent the ADU or use it as a private getaway, thoughtful planning makes all the difference.
If you’re ready to build your own one-bedroom ADU, contact LS Contractor today.
We offer expert help with ADU floor plans and ensure your project runs smoothly.

