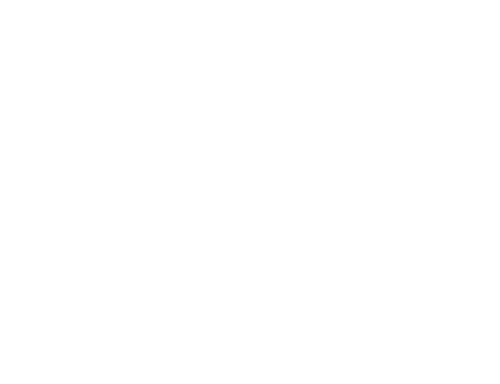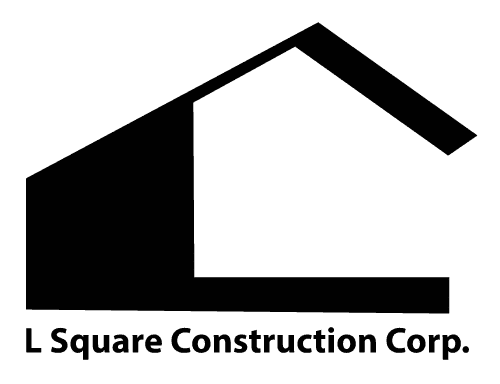A Detached ADU (Accessory Dwelling Unit) and an Attached ADU differ primarily in their physical connection to the main house. A Detached ADU is a separate, standalone structure located on the same property but physically independent from the primary residence—think of a small guesthouse or backyard cottage. In contrast, an Attached ADU is directly connected to the main home, often sharing a wall or built as an addition, such as a converted garage or a finished basement with its own entrance. Both types provide additional living space but differ in design, construction, and sometimes zoning regulations.
Table of Contents
How Much Does It Cost To Build A Detached ADU?
Constructing a detached ADU usually incurs higher costs than an attached ADU due to the necessity of building a completely new structure with its own foundation and support. While converting a detached garage is also plausible, this type of endeavor will likely require a complete overhaul of plumbing, electricity, and HVAC systems. In Southern California, the average cost for a single-story detached ADU falls within the range of $350/sf to $450/sf, indicating a budget of approximately $300,000 to $400,000.
To gain a better understanding of your ADU budget, consider using an ADU cost calculator that factors in not only the size and location of your ADU, but also additional details such as solar panels, terrain conditions, and the current value of your property.
Given the significant investment involved, many homeowners opt to finance their ADU project through means such as a home equity line of credit, home equity loan, cash-out refinance, or other financial options.
What Regulations And Requirements Do I Need To Be Aware Of When Planning An ADU Project?
The ADU regulations in California, put into effect in January of 2021, provided clarity and a cohesive set of prerequisites for landowners who aspire to construct ADUs on their properties. Be aware that certain municipalities may impose additional regulations. In the City of Los Angeles, for example, one ADU ordinance necessitates at least a 4-foot setback between the new unit and the property line.
Moreover, ADU ordinances outline requirements for the interior layout of the unit. For instance, the living room/bedroom must measure at least 70 square feet, while the kitchen — including the hallways and closet — must be at least 50 square feet. As for the bathroom, it should measure at least 30 square feet and include a toilet, sink, shower, or bathtub.
You will also come across precise guidelines pertaining to construction materials, electrical standards, and parking. Whether your ADU project is located in Orange County, Ventura County, or any other place in Southern California, it is crucial to adhere to all state and local guidelines as you proceed with your plans. Failure to comply may result in the need to correct or even demolish your project.
What Are The Benefits Of Building A Detached ADU?
The utility of ADUs knows no bounds. The possibilities are endless, from providing accommodations for guests to housing elderly family members. With its versatile nature, ADUs can serve as an office or studio, or even a personal gym.
Monetization is also a viable option with ADUs, as they can be rented out independently. The allure of detached ADUs is undeniable to tenants, thanks to its expansive size and exclusive privacy. Expect a monthly income of $1,500 to $3,000, depending on the unit’s dimensions and location.
Regardless of your intentions for the ADU, its presence alone will significantly increase your property’s worth. In Southern California, these additions can elevate your home’s resale value by an astonishing $200,000 to $500,000, an incredibly lucrative investment.
What Is The Planning Process For Building A Detached ADU?
In light of the intricacy and financial burden of an ADU endeavor, it is crucial to engage in early conversation with an architect to ascertain that your plans align with state and local regulations. In addition, consulting with a detached ADU contractor in the early stages can provide valuable insight into the process, expenses, and timeline of the project.
First and foremost, make a point to speak with several architects/designers who possess expertise in detached ADU plans (feel free to contact L Square Construction for recommendations). It is imperative to ensure that the architect under consideration is well-versed in collaborating with the relevant city/county where your property is situated. Furthermore, confirm their experience in designing detached ADUs in the local area. The estimated cost for comprehensive plans and blueprints should fall within the range of $6,000 to $14,000 and should include submission and approval at the city building department.
When requesting bids from general contractors, it is vital to provide a complete list of mandatory features. Our ADU project checklist is an excellent resource for familiarizing yourself with all the essential components of a successful project and obtaining consistent bids.
Is a Pre-Fabricated ADU the Right Choice for Me?
A growing trend in the world of ADU construction involves purchasing pre-fabricated units and having them assembled on-site by a general contractor. These units, also known as modular, panelized, or factory-built ADUs, consist of prefabricated components that are manufactured in factories and shipped directly to your property.
Upon first glance, a pre-fabricated ADU may appear to be a more budget-friendly option compared to a stick-built structure. However, it’s essential to note that there are often additional expenses involved, such as the cost of shipping the unit to your location and hiring a crane to transport it from the street and into your backyard. Other expenses to consider are the installation of a foundation for the unit to sit on and the running of utility lines for water, sewage, electrical, and gas. These foundation and utility costs alone can range from $30,000 to $50,000. Additionally, there will be labor costs for assembling the building itself.
When it comes to timeline, pre-fab ADUs definitely hold an advantage. Traditional construction methods typically take three to six months to complete, depending on the project’s size and complexity and considering possible delays caused by weather or material shortages. In contrast, pre-fab ADUs can be finished in as little as one to three months.
When searching for pre-fab ADUs, it is crucial to ensure that the manufacturer has obtained state and local approvals for the models under consideration. This guarantees that the unit will withstand the environmental conditions in Southern California. Additionally, if your area mandates the installation of solar systems on new buildings, be sure to verify that the models you are considering can accommodate one.
It is also important to note that you may encounter financing or appraisal challenges. This is because every manufacturer may have different methods, making it difficult for lenders and appraisers to fully comprehend the construction process.
How To Find A Great Detached ADU Contractor
Constructing a detached auxiliary dwelling unit (ADU) is a significant endeavor, requiring adherence to various regulations and requirements. Therefore, it is crucial to enlist the expertise of experienced general contractors who possess in-depth knowledge of such projects.
At L Square Construction, we streamline the process of connecting you with the most qualified professionals in the field. Give us a call and we will provide you with three contractors who specialize in ADU construction. Rest assured, we have diligently screened every contractor in our network, guaranteeing their licensure, insurance, and track record of success.
We strongly advise reaching out to all three of our recommended contractors to solicit bids. As you review the offers, pay close attention not only to the total cost but also the scope of work included. If you have any inquiries, please do not hesitate to reach out to our dedicated service team. We are always available to assist you.


